
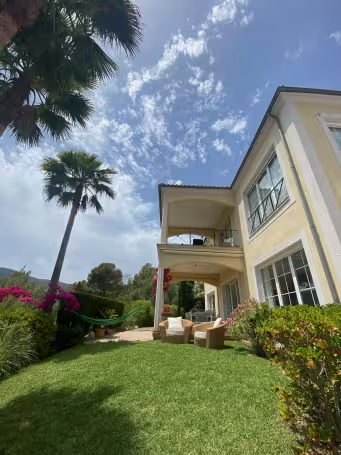
Garden
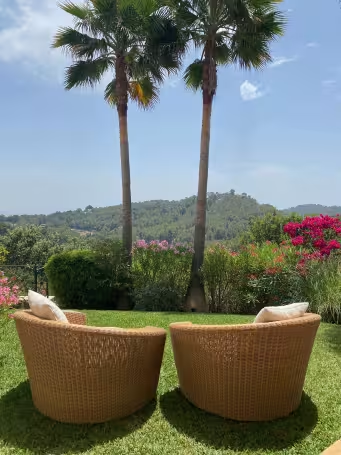
View
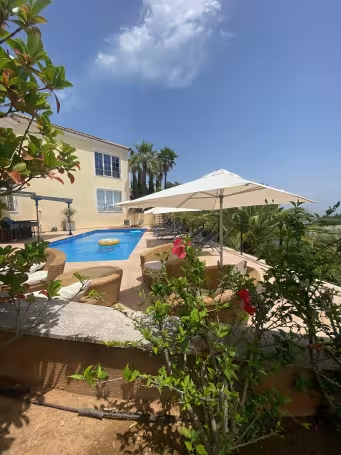
Pool
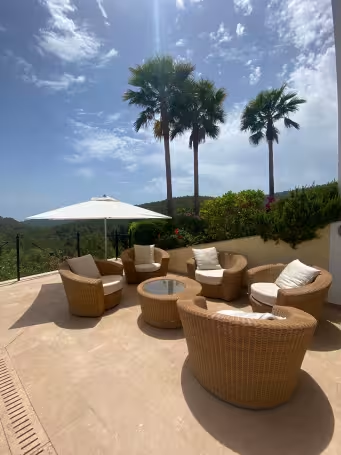
Loungeset at the pool
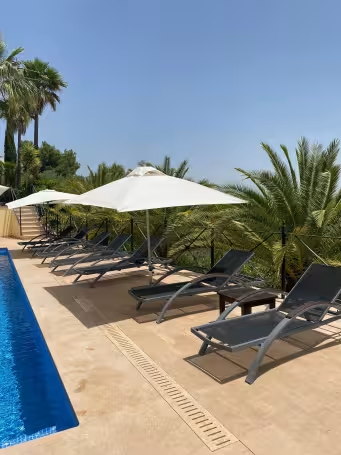
Pool
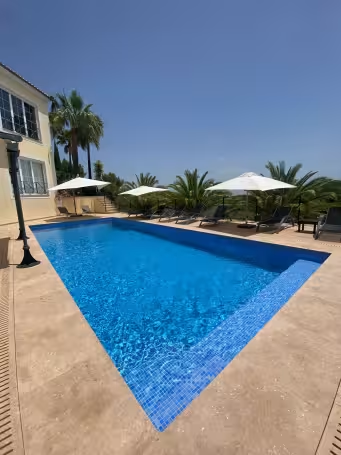
Pool
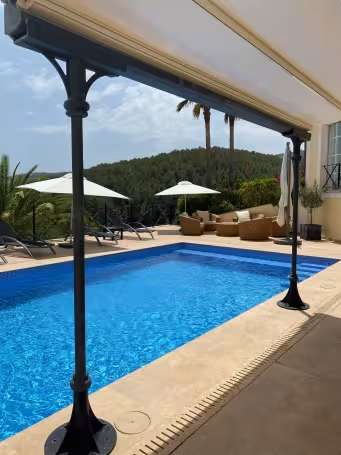
Pool
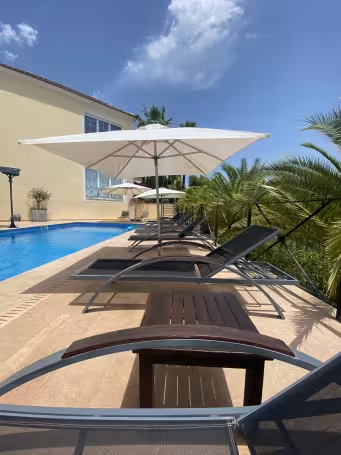
Pool
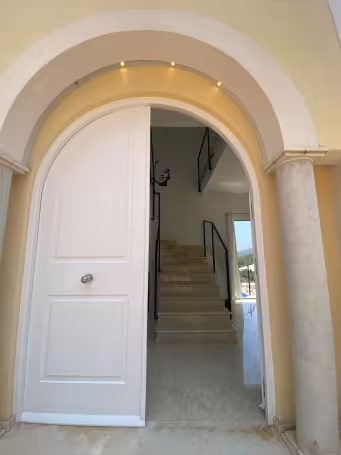
Front door
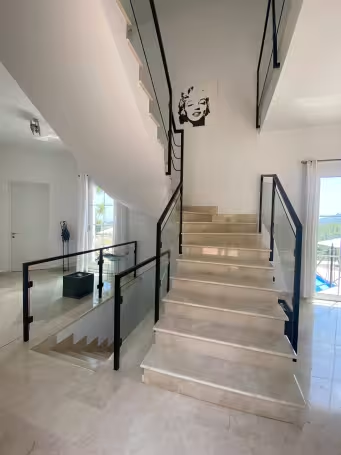
Central hal
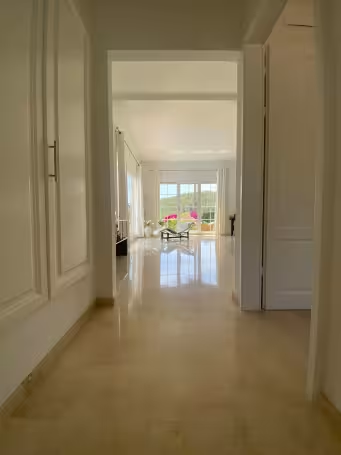
Hallway to the living
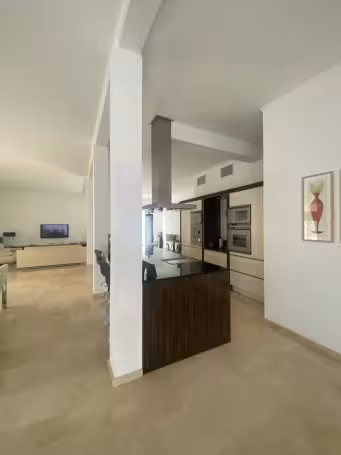
Living / Kitchen
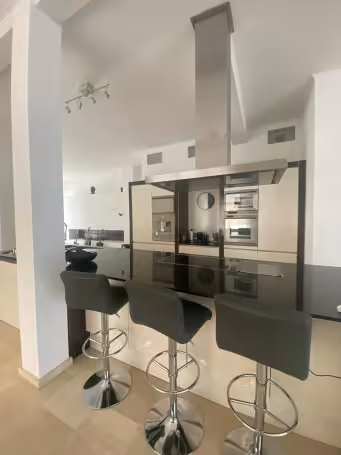
Bar
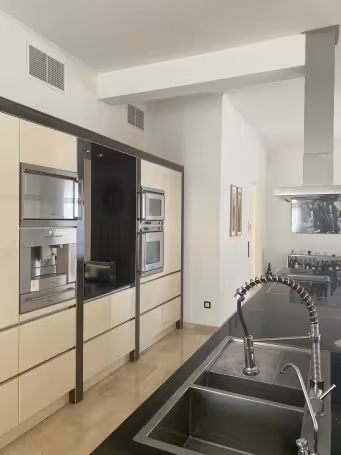
Kitchen
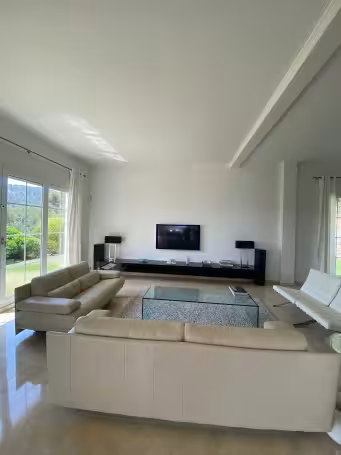
Living
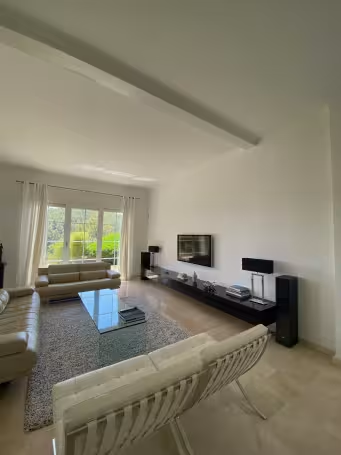
Living
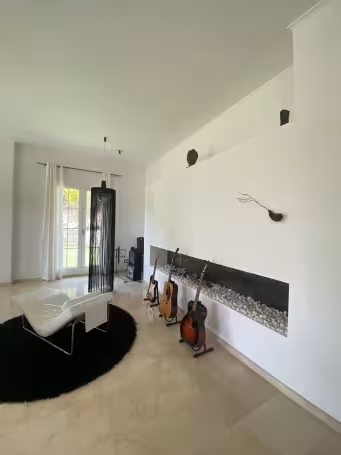
Living
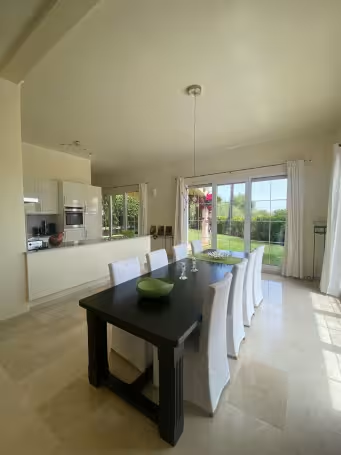
Living / Kitchen
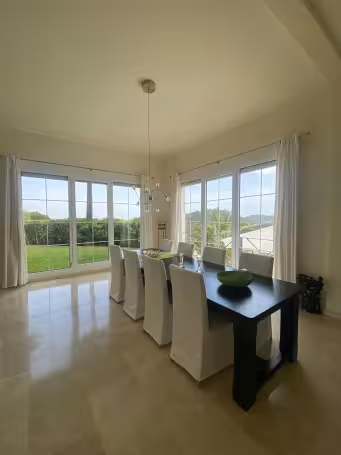
Dinner area
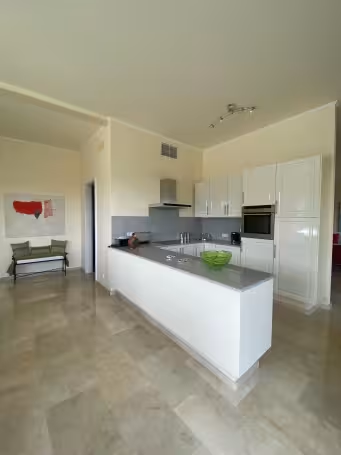
Kitchen
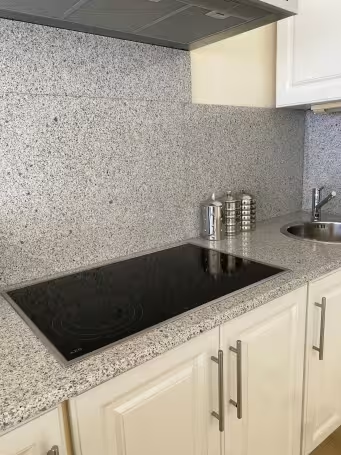
Kitchen
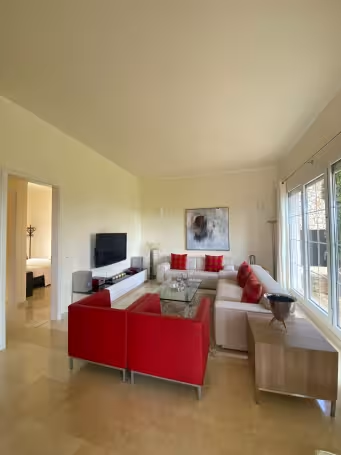
Living
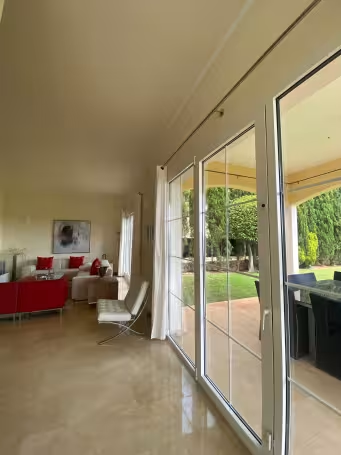
Door to terrace & garden
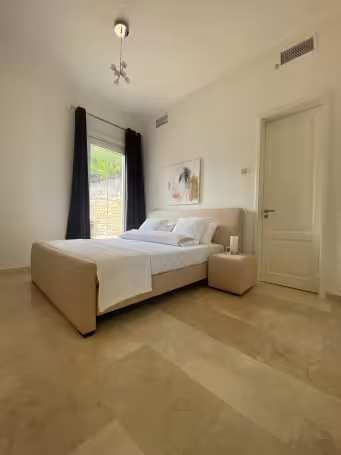
Bedroom
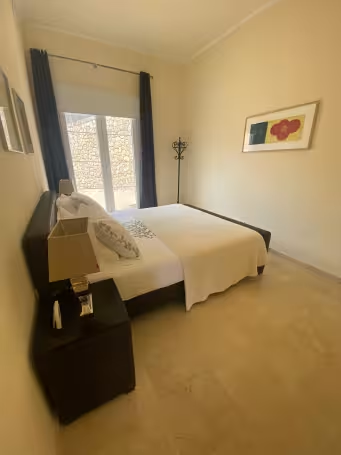
Second bedroom
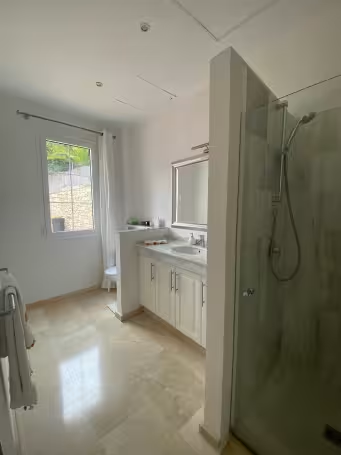
Bathroom
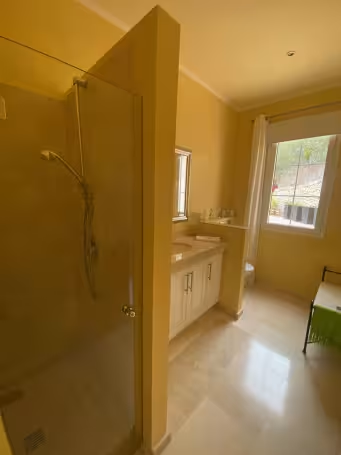
Second bathroom
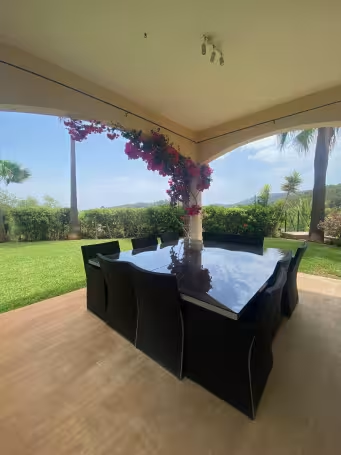
Terrace / Gardenview
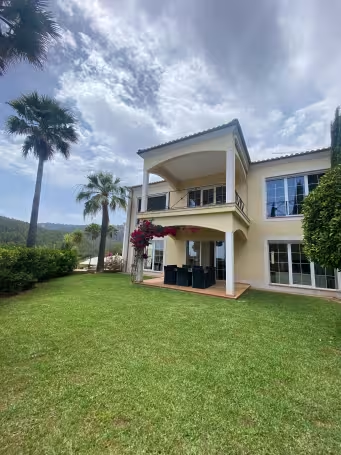
Garden
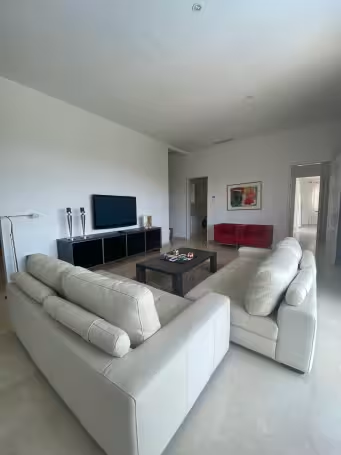
Living
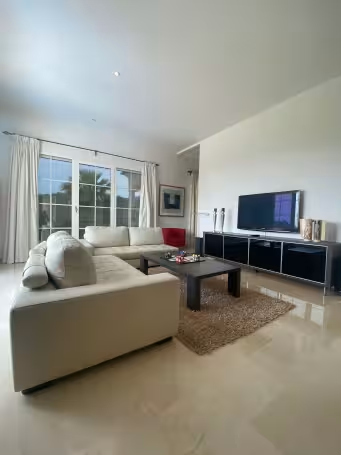
Living
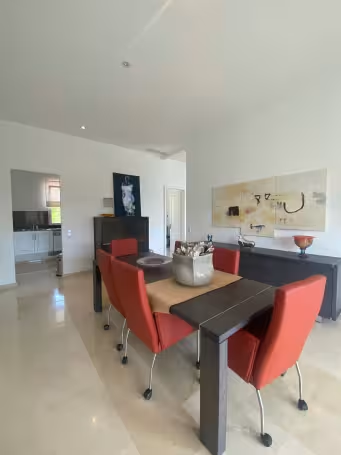
Dinner area
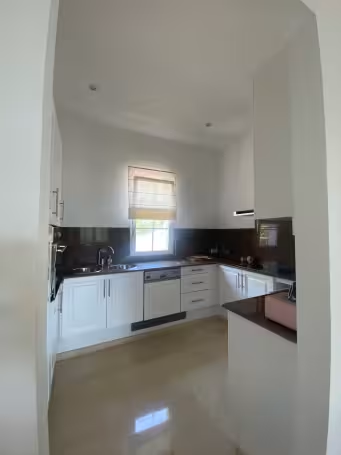
Kitchen
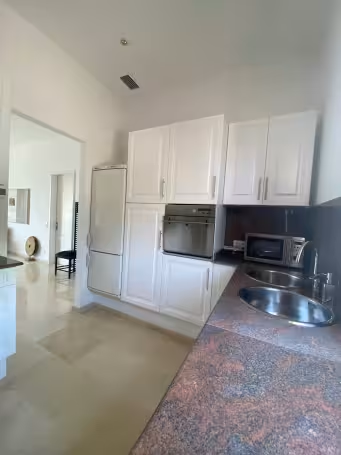
Kitchen
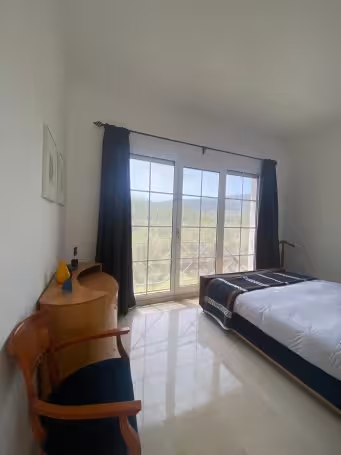
Bedroom
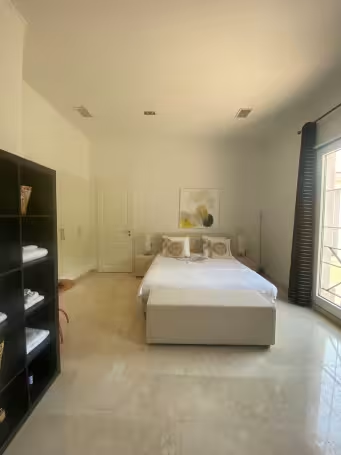
Second bedroom
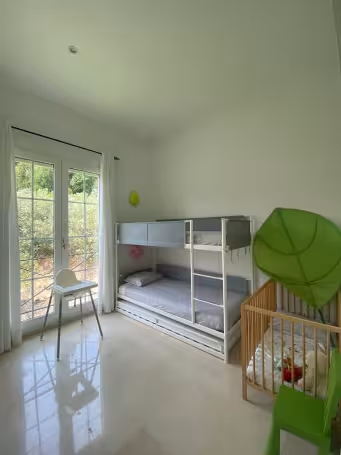
Third bedroom
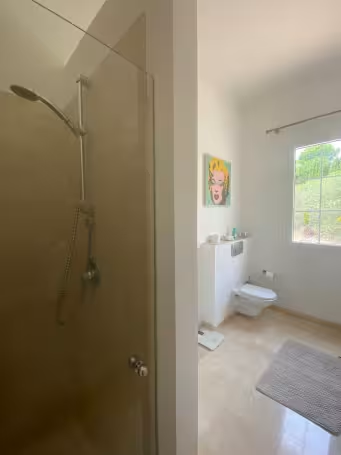
Bathroom
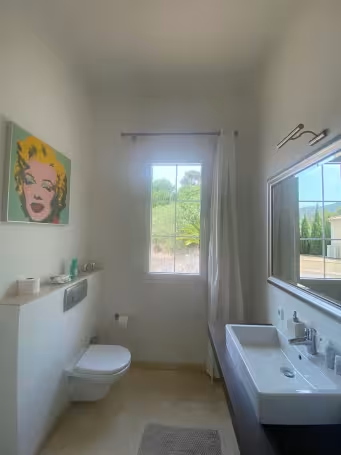
Second bathroom
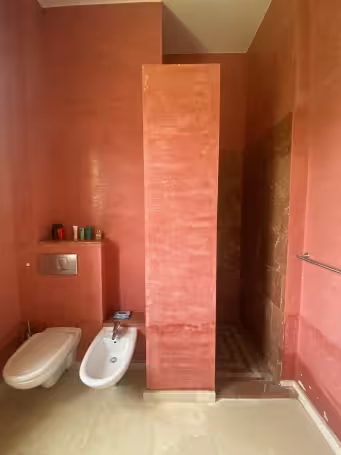
Third bathroom
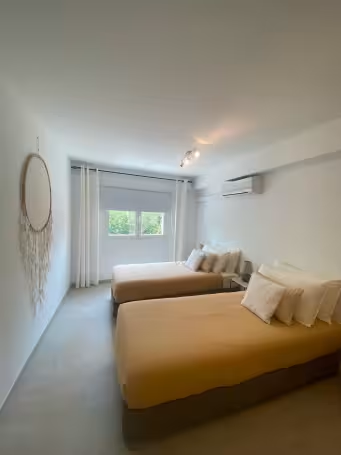
Bedroom
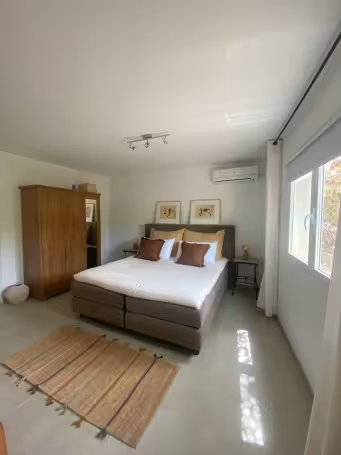
Second bedroom
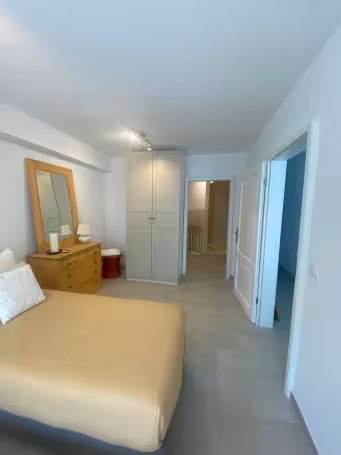
Second bedroom
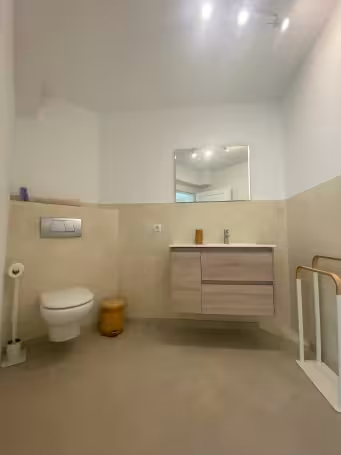
Bathroom
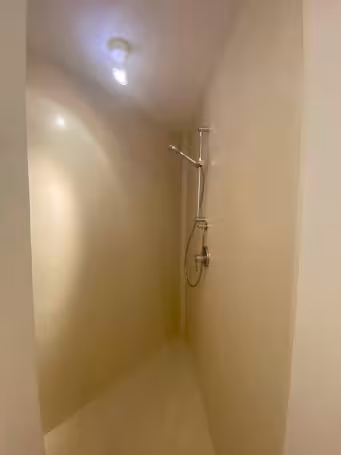
Shower
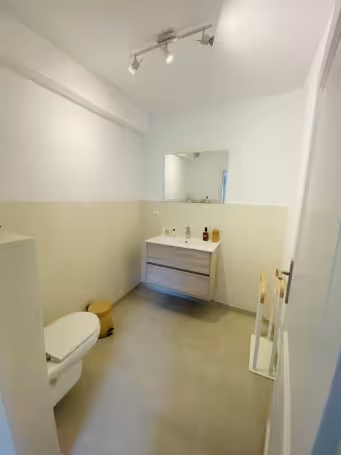
Second bathroom
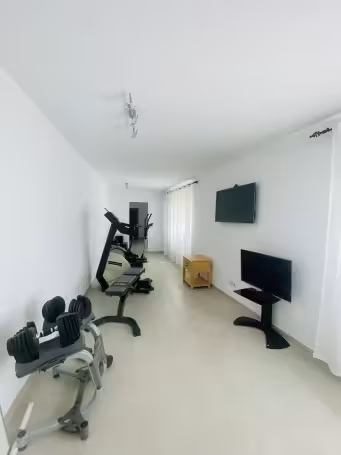
Gym
Spacious villa
Right wing (ground floor)
- Main living/Dining area: High ceilings, a large open fireplace, and a fully equipped open kitchen.
- Terrace: Adjacent to the living area, featuring a large dining table, perfect for alfresco meals.
- Self-contained apartment: Includes a kitchen, dining, and living area.
- Bedrooms: Two double bedrooms, each with an en-suite bathroom.
- Terrace: A private terrace with garden view and a large dining table to enjoy meals and drinks together.
Right wing (first floor)
- Second apartment: Includes a kitchen, dining, and living area.
- Bedrooms: Featuring a double bedroom with an en-suite bathroom and a children's bedroom with bunk beds, an under-bed, and a crib.
- Terrace: A large private terrace with an outstanding view and a dining table
Left wing (first floor)
- Master suite: Includes a luxurious bathroom with a large rain shower, a separate toilet and a two-person bathtub. This stunning master suite also includes a separate dressing room and a private terrace.
- Additional Bedroom: Another double bedroom with an en-suite bathroom.
- This floor will only be available for additional costs (please DM for additional information & possibilities)
Basement
- Additional Bedrooms: Two double bedrooms, each with an en-suite bathroom.
- Gym with TV
Luxurious Amenities
This villa is designed for those who appreciate the finer things in life:
- Swimming pool: A 6x12 meter pool for morning laps or daytime fun.
- Modern comforts: Underfloor heating, air conditioning, Bose sound system, marble floors, double glazing, and built-in wardrobes.
- Additional features: Two cleaning rooms, utility room, storage room, and ample parking.
Bedrooms and bathrooms overview
- Total Bedrooms: 8
Ground Floor Right Wing: 2 double bedrooms o Ground Floor
Left Wing: 2 double bedrooms
First Floor Right Wing: 1 double bedroom, 1 children's bedroom
First Floor Left Wing: 2 double bedrooms
Basement: 2 double bedrooms - Total Bathrooms: 7
- Each bedroom features an en-suite bathroom.
Book your stay
Ready to experience the luxury of Son Vida? Book your stay at this extraordinary villa and create unforgettable memories in one of Mallorca's most beautiful settings.
